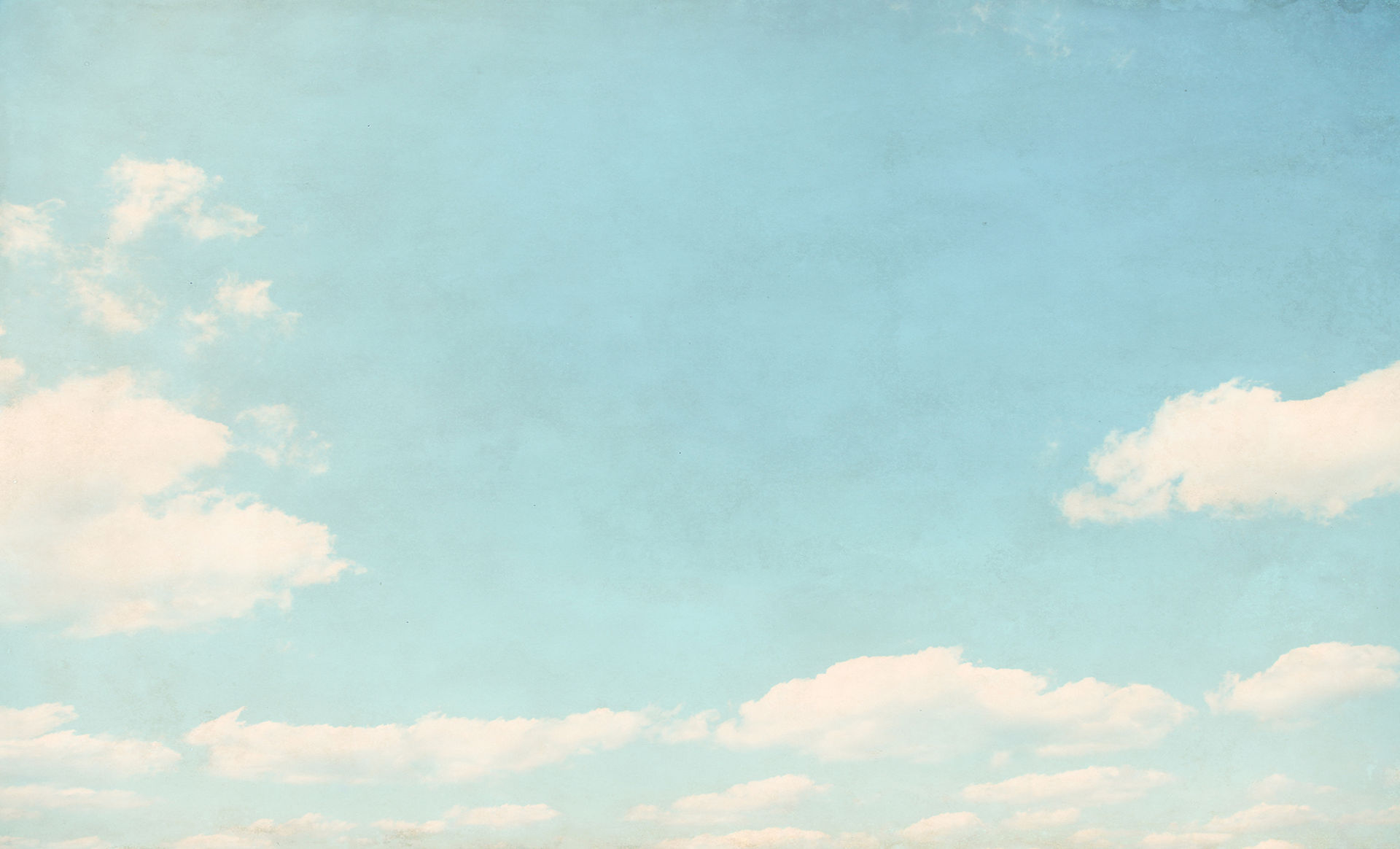top of page

Boardroom & Lower Rooms
Upper Boardroom
Capacity: 14
55" LCD TV, internet and computer compatible
Includes board table and chair, use of kitchen.
Wheelchair accessible
Lower Meeting Room/Dance Studio #9 - 920 sq ft
Capacity:45 theatre style; Max capacity depends on activity booked
Hardwood flooring, mirror with curtain
Includes use of rectangular tables and chairs
Lower Meeting Room/Dance Studio #7 - 677 sq ft
Capacity:30 theatre style; Max capacity depends on activity booked
Hardwood flooring
Includes use of rectangular tables and chair
Lower Meeting Room/Dance Studio #11 - 408 sq ft
Capacity:20 theatre style; Max capacity depends on activity booked
Hardwood flooring, mirror, ballet bars
Includes use of rectangular tables and chairs




bottom of page
